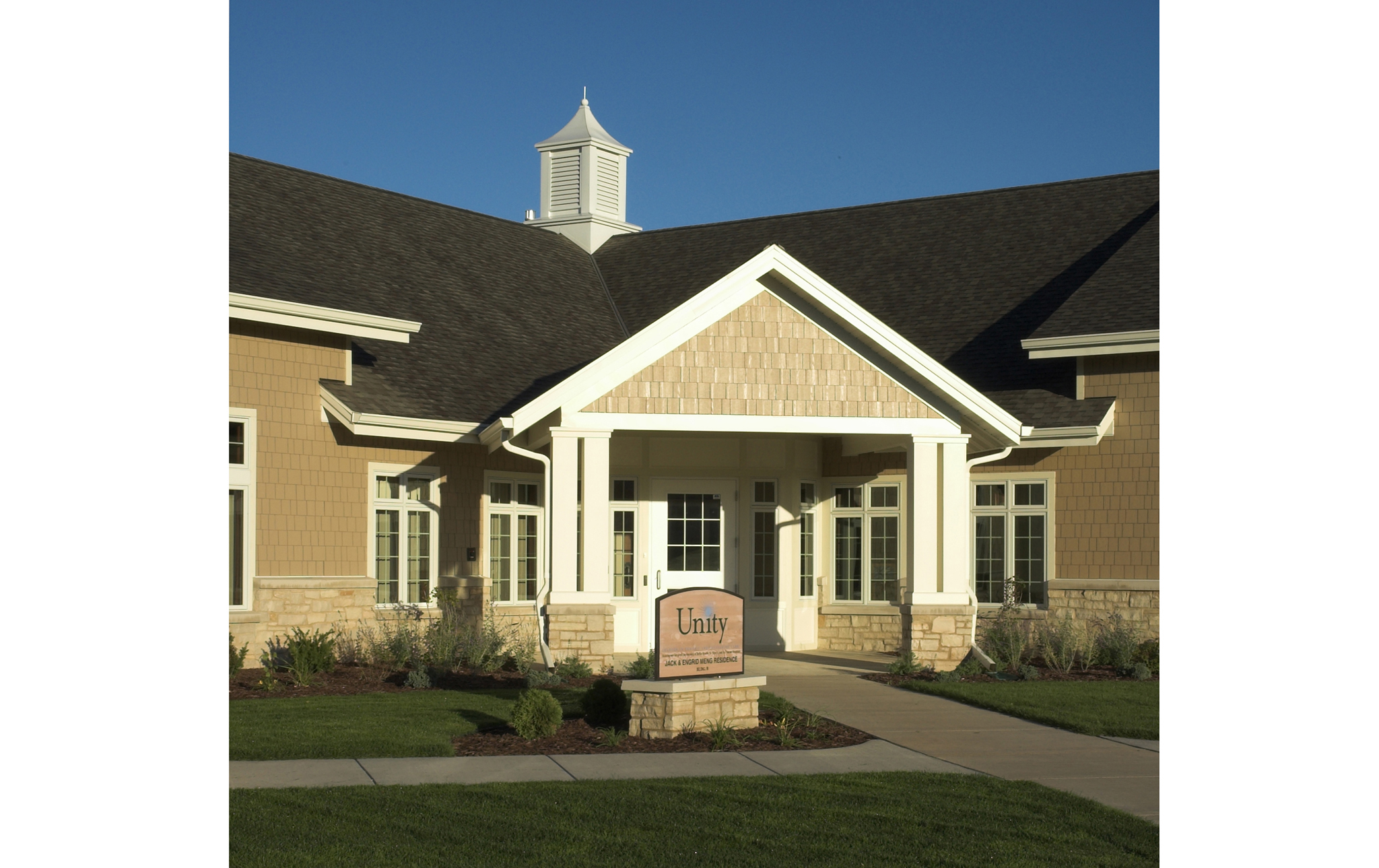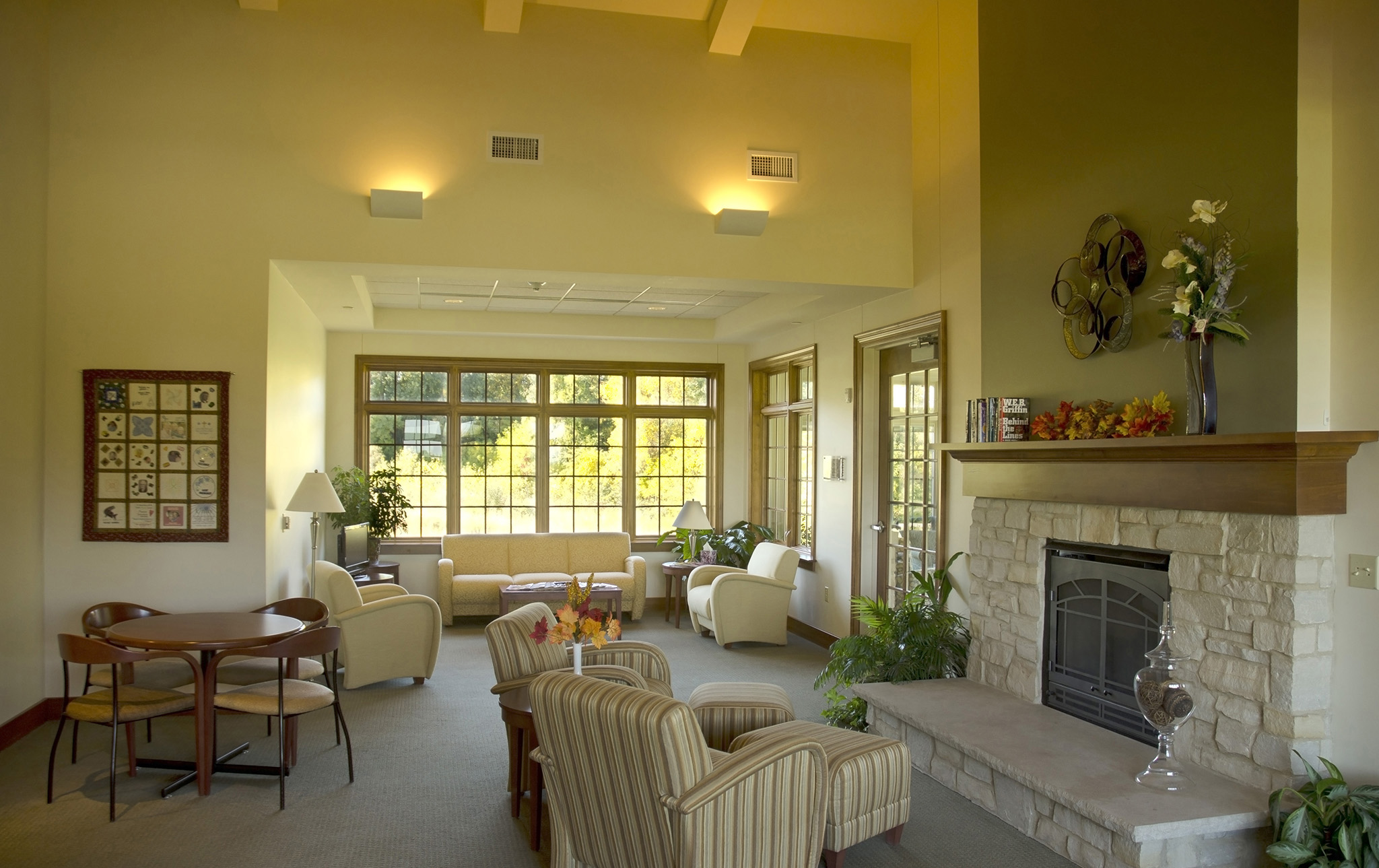Unity Hospice Ledgeview Campus
Unity Hospice
Unity Hospice’s first inpatient residence is nestled into a scenic rural hillside and affords views of the adjacent woods and neighboring countryside. Located in Ledgeview, Wisconsin the spacious 34-acre site is designed to include botanical gardens, multiple ponds and walking paths for patients, families, and friends to access the beautiful surroundings.
The exterior of the residence consists of natural stone and shingle siding giving it a warm and inviting cottage feel. The large porches with traditional detailing and oversized doors accommodate access for patient beds and allow for intimate family gatherings. The 12,000 SF residence contains two six-bed wings with a large central living room and stone fireplace. Additional family rooms are located at the ends of each wing to provide privacy and comfort for families and visitors. Exquisite detailing throughout the residence minimizes the often institutional feel from code-compliant 8-foot wide corridors and hospital design standards. This marriage of functionality and patient-friendly design culminates in a harmonious environment for hospice and palliative care.
The campus also includes an 18,500 two-story administrative building of similar construction and design to the residence. This building was designed to resemble a large country manor and is reminiscent of many of the historical rural structures in the area. The wide front porch is the first welcome that visitors and families receive upon entering the campus. This building, which includes a full finished basement, houses all of the hospice staff, including home hospice nurses and volunteers. The traditional design is intended to stand for decades as a reminder of the hospice’s permanence and support for the community and surrounding counties it serves. By emphasizing the details, the design transformed what could have been sterile, commercial buildings into a comfortable place reminiscent of home.
ledgeview,
wisconsin
new build
project type
30,719
square feet
home-like
setting
Facility Highlights
- Nestled into a scenic rural hillside with views of woods and neighboring countryside
- Botanical gardens, ponds, and walking paths
- Natural stone and shingle siding exterior
- 12-bed hospice residence with private toilet and shower rooms
- Large porches with oversized doors accommodate access for patient beds and allow for intimate family gatherings
- Traditional detailing and abundant natural light adds to a home-like setting
- Cottage-style residence
- Family rooms and main fireplace provide comfort and privacy for visitors and patients








